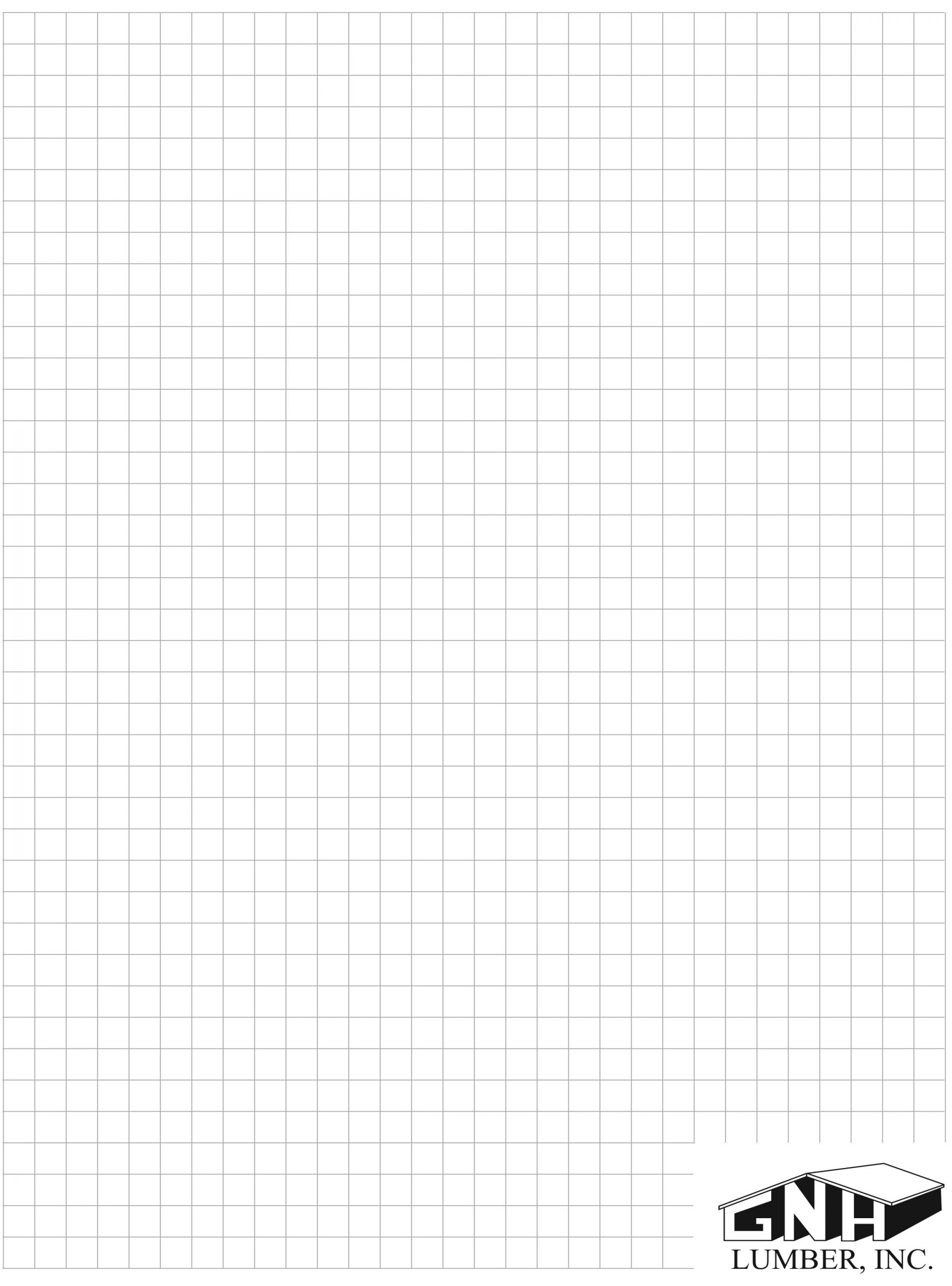Room Measurement Guide
Before remodeling a space, you should first take measurements of the room so you can plan accordingly. It’s often easiest to visualize this by sketching out a floorplan of the existing space. You can do this on any paper, though you may choose to use graph paper to help with drawing straight lines. Whatever you use, don’t worry about accurate scaling – you can note the dimensions on the drawing afterwards.
There are a lot of elements to be sure you include in your floorplan. This includes doors, windows, appliances, and anything built in, like counters. You also need to remember to think in 3D — not only how long the wall is, but how high the ceiling is and how deep built in counters or shelves. To help you get as much detail as possible, we’ve put together the following checklist.
Room Measurement Checklist
- Sketch the basic outline of the kitchen. Use pencil, so that it will be easy to make changes. Label each wall with a letter or number for easy reference in the future, and include the full length, in inches, when you measure corner to corner. You may also wish to take pictures so that your designer can better see the elements you reference.
- Add all openings and obstructions. On the outline, mark the location of every door, window, or other opening. Measure the width and height of each in inches, and add that information to your drawing. For any opening that doesn’t go all the way to the floor, measure the distance from the floor to the bottom of the opening. Next look for any other obstructions — radiators, for example — and mark their locations and measurements in the same way.
- Add plumbing fixtures and appliances. The next step is to mark the location of all plumbing fixtures and appliances. Even if you’re planning on replacing them, the current location of the necessary hookups will be important information. Measure in inches from the location of the connection in the wall (pipes, gas hookup, etc) to the nearest side wall (for connections that come through the floor rather than a wall, measure to the two nearest walls). If you can’t see exactly where the connection is, measure from the center of the appliance. Also note the height, width, and depth of each appliance you are considering keeping. Note all these measurements on your drawing.
- Add counters and cabinets. If you’re planning on replacing cabinets but not flooring, you’ll still need the current cabinets’ footprint — the width and depth — so that you know the area that needs to be covered. If you’re not planning on replacing cabinets, be sure to record the height as well.
- Add the electric. Indicate all electrical outlets and switches on your sketch. Measure in inches from the center of the panel to the nearest wall, and add this information to your floorplan. You may also wish to note the number of outlets or switches in each panel. If you know how your outlets are divided into different circuits or if any are high voltage or GFCI note that as well.
- Measure the height. Finally, how tall is the space you are working in? Measure from floor to ceiling in a few different places around the room to make sure you have an accurate overall height. If there is anywhere with a different ceiling height — one example is a soffit in a kitchen, which is the lower part that can fill in above cabinets — be sure to measure the height, width, and depth of these as well.
- Confirm your measurements. Once you’ve completed your floorplan, be sure to double-check your work. Do individual elements along a wall correctly add up to your measurement for the full length of the wall? Are elements that appear the same size labeled with similar measurements? Re-measure anything you are unsure of.
You’re now ready to start planning your new room! With an accurate base to build on, you can prevent problems down the road. Get in touch with one of GNH’s designers today to begin your remodel.



